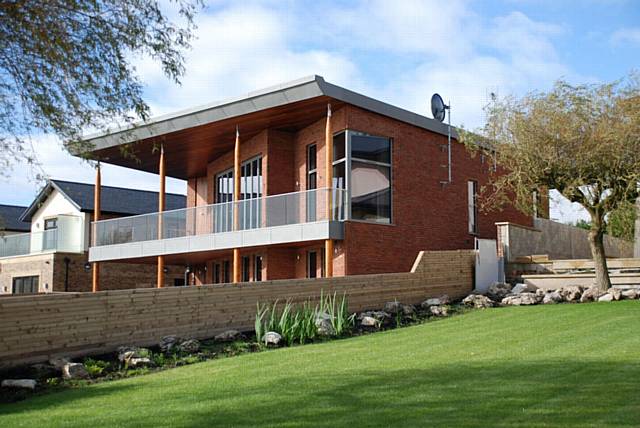Lakeside house nominated for 'Best Innovative Design'
Date published: 01 November 2012

Lakeside house nominated for 'Best Innovative Design'
A local house designed by CJ Partnership Architects, a practice based in Rochdale, has been nominated for 'Best Innovative Design' at the Northern Design Awards.
CJ Partnership were asked by a long term client to design a low energy house for them at a location along the shores of Hollingworth Lake in Littleborough.
The site slopes down to the lake with a south facing aspect looking across the water towards the Pennine hills beyond.
The brief was to create a spacious low-energy family home, which made the most of the stunning lake views.
Paul Clark of CJ Partnership said: "The lake is a local tourist attraction and home to the local yachting and rowing clubs. With this in mind it was our intent to design the building as an engineered structure with a nautical aesthetic, in contrast to traditional types of construction.
"Taking advantage of the topography the entrance, garage and utility room located on the mid-level leads up to an open lounge, kitchen and dining area via a timber engineered staircase.
All the habitable rooms have a south facing aspect with views across the lake, and the first floor lounge leads directly onto a large balcony via the bi-folding doors, which effectively extend the living space into the landscape.
"Three large bedrooms with en-suite bathrooms access and gym are located on the lower floor.
"In energy conservation terms, we have designed it as a passive solar house, with a large glazed southerly aspect and extensive eaves over-hang. The air source heat pump powers the under floor heating and hot water system, whilst the LED lighting helps to reduce the electricity consumption.
Ancillary rooms are placed on the north side of the house to provide additional insulation to the habitable rooms. Once the photo-voltaics are installed it has been calculated that it will be carbon neutral home.
"The walls have been constructed using the ICF system which has a low thermal transmittance, with brickwork external cladding.
"This was particularly useful in the construction of the retaining structures and the large openings in the elevations. The air test revealed a low rating of just 2.9 changes per hour.
"A single non-pitch roof slopes from south to north, allowing for a larger surface area to the south elevation and minimising the north elevation, to reduce encourage solar gain and reduce heat loss.
"Sustainably sourced glu-lam timber columns support the roof structure, which enabled the walls to be constructed independently reducing the build time and wastage.
"The lakeside elevation is angled to the south to allow for an extended balcony at the south-west corner and an angled corner window to the south-east corner (ships prow).
"The zinc clad roof/details and stainless-steel connections help to create simple crisp lines.
"The ceiling follows the line of the roof and encloses voluminous spacious interior which is an inward expression of the overall form.
"The clients love the house and have been surprised by the extremely low running costs.
"The building is now a local landmark which divides opinion to both extremes, and in some ways has opened a debate on the merits of modern architecture."
Do you have a story for us?
Let us know by emailing news@rochdaleonline.co.uk
All contact will be treated in confidence.
Most Viewed News Stories
- 1Abandoned shopping centre to be brought back to life as a banqueting hall
- 2Rochdale Sixth Form College hits new high with twelve Oxbridge offers for students
- 3How much Bee Network tickets will cost from 23 March
- 4Record number of norovirus patients in hospital
- 5‘Express’ bus service from Norden to Manchester city centre via Heywood is on the cards
To contact the Rochdale Online news desk, email news@rochdaleonline.co.uk or visit our news submission page.
To get the latest news on your desktop or mobile, follow Rochdale Online on Twitter and Facebook.


