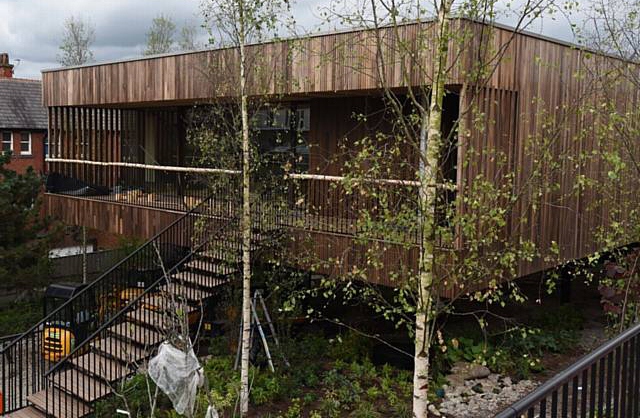Maggie's Oldham shortlisted for architecture award
Date published: 29 March 2018

Maggie's Oldham has been shortlisted for a prestigious architecture award
Maggie's Oldham is one of nine buildings which have been shortlisted for the 2018 RIBA North West (Royal Institute of British Architects) Awards.
The buildings that have been shortlisted are:
- 101 Embankment, Manchester by Flanagan Lawrence
- Bright Building, Manchester by BDP
- Liverpool’s Royal Court, Liverpool by Allford Hall Monaghan Morris
- Maggie’s Oldham, Oldham by dRMM Architects
- Storyhouse, Chester by Bennetts Associates & Ellis Williams
- Timekeepers Square, Salford by Buttress
- University of Manchester Schuster Annexe Building, Manchester by Hawkins\Brown
- Walk the Plank, Salford by Architectural Emporium
- XYZ, Manchester by Cartwright Pickard
Maggie’s Centres provide free practical and emotional support for people with cancer and their friends and families.
The brief was to provide what Jencks defines as ‘The Architecture of Hope’.
Built in the grounds of the Royal Oldham hospital, Maggie’s Oldham is a safe and welcoming place.
It lifts the spirits and inspires people to cope with cancer and its debilitating treatments.
The aim was to make the opposite of the institutionalised hospital environment; more like a beautiful house.
Raised on six slender columns, the building floats above a new garden of pine, birch and tulip trees, replacing a former morgue.
A ‘tree of life’ grows up through the building, bringing nature inside.
On entering, visitors are surprised by space, light and unexpected views down to the garden below, up to the sky, and out to the Pennine horizon.
Maggie’s Oldham challenges the synthetic palette of hospital architecture as the first tulipwood CLT building in the world.
The use of wood has been carefully considered in every detail.
For example, those undergoing chemotherapy feel pain touching cold surfaces and are averse to UV. Therefore oak rather than metal door handles were provided, and the spacious terrace is protected by a deep overhang roof.
Wood fibre insulation ensures a breathable, healthy environment and huge window frames are American white oak.
Externally, the building is draped in custom-fluted, thermally modified tulipwood; a durable wood curtain.
The project - fully funded by the Stoller Charitable Trust - started late 2014, gaining planning approval in autumn 2015.
Construction started in April 2016 and completed June 2017.
With one in three people suffering from cancer and over 400 visits per week – many more than expected – the building’s popularity and social importance is clear.
Andrew Ruffler, RIBA North West Regional Director, said: “Once again it seems that the bar in the North-West has been raised, and we congratulate all of the shortlisted practices in what was another competitive selection process.
"Each of the shortlisted buildings, which span a range of locations, uses and sizes, have elements which elevate them above the ordinary, and it is fantastic to see that a number of North-West-based practices have been involved in their design and delivery.
"For the second year in succession, the region has been unable to shortlist a building which would qualify for the North-West’s Small Project Award, and it is a future challenge to rectify this by identifying and celebrating those innovative projects which have been delivered on a tight budget.”
The winners will be announced at an awards evening at One Fine Day, Liverpool on 16 May.
Do you have a story for us?
Let us know by emailing news@rochdaleonline.co.uk
All contact will be treated in confidence.
Most Viewed News Stories
To contact the Rochdale Online news desk, email news@rochdaleonline.co.uk or visit our news submission page.
To get the latest news on your desktop or mobile, follow Rochdale Online on Twitter and Facebook.

